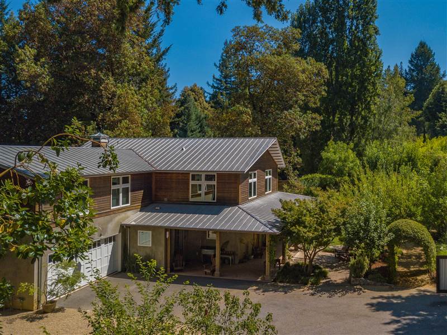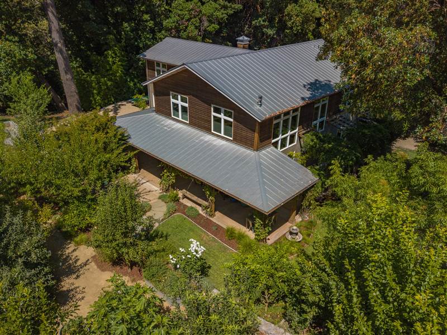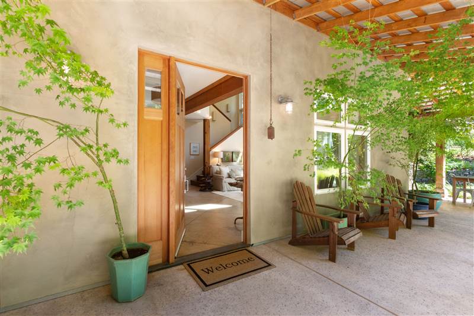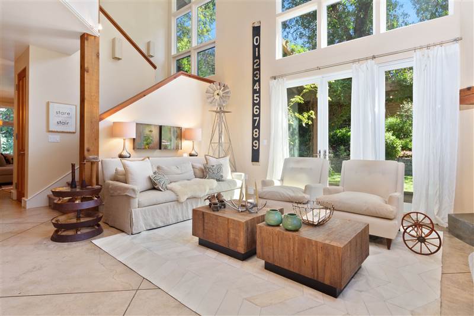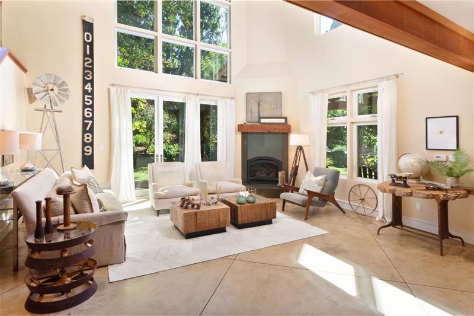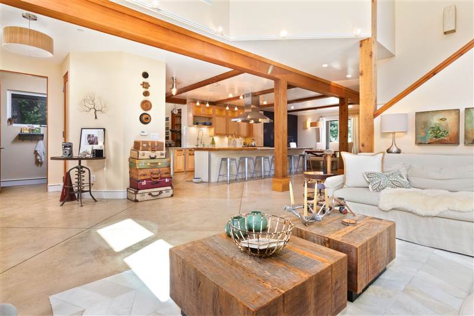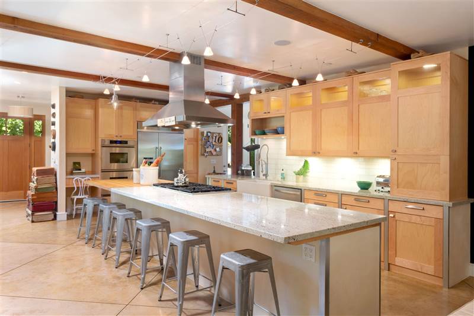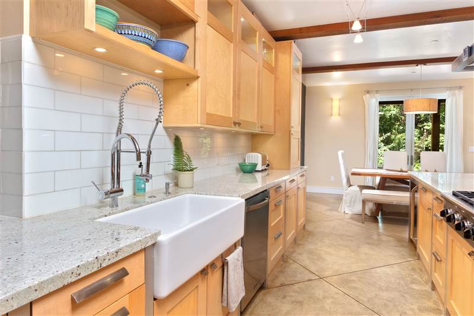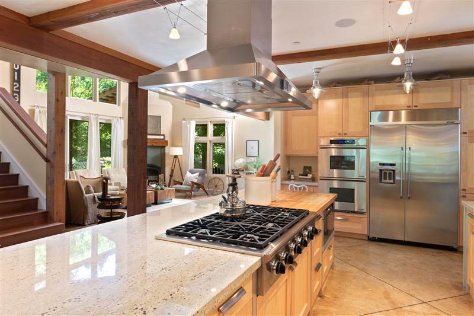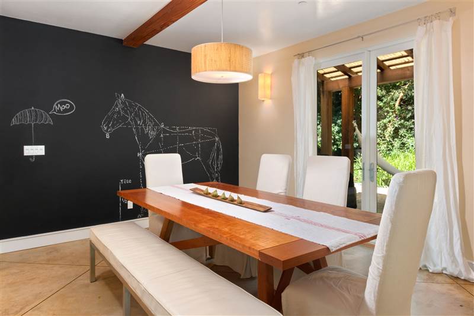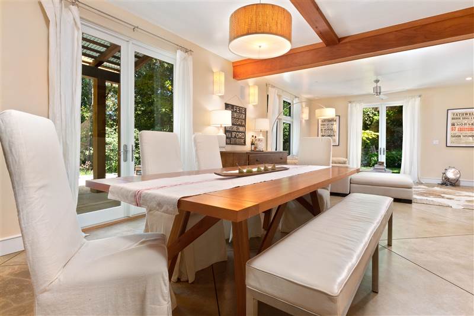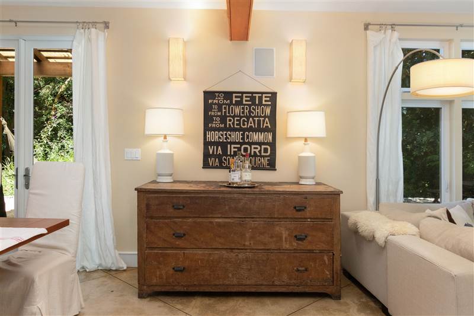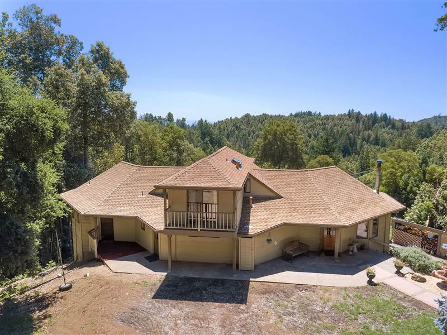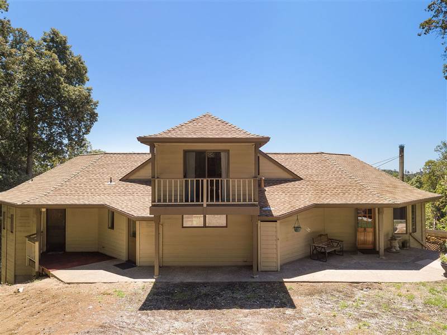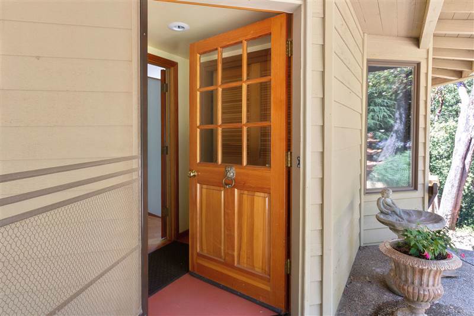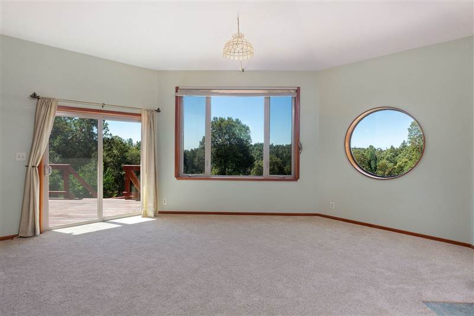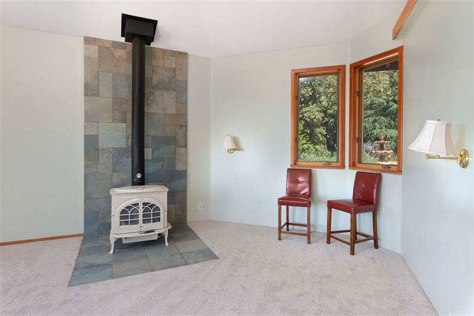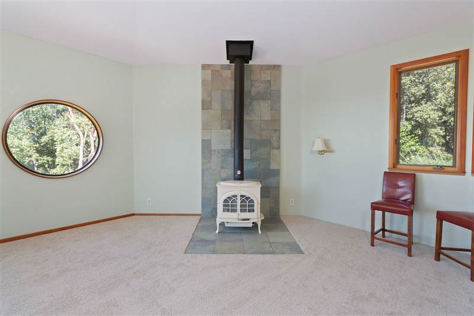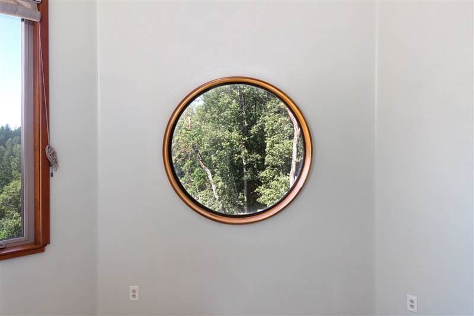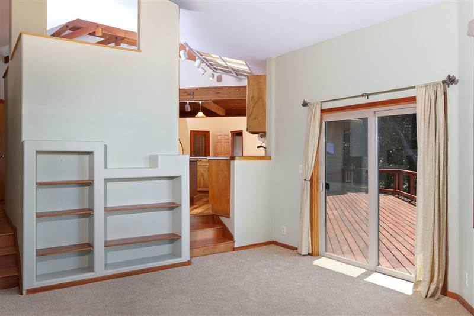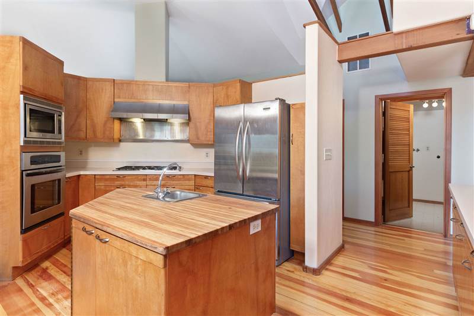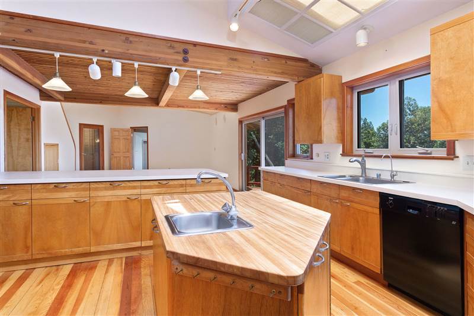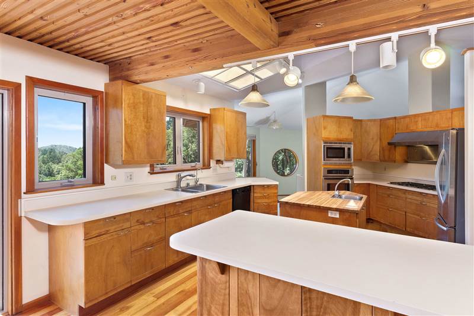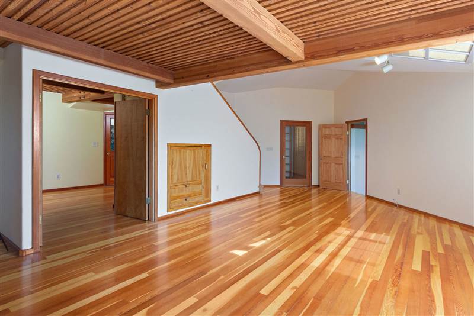Stunning, Sunny, Modern Farmhouse Stunning 3,300+ sq. ft. 3+ bedroom, 2 ½ bath newer custom home. Beautifully sited on 1¾ sunny acres. Featured in Design*Sponge magazine & designed by renowned architect Gregory Heitzler. Modern open-plan living. Thoughtful architectural details including post and beam construction, vaulted ceilings, abundant natural light and hardwood, stone and concrete floors with radiant heat. Impressive gourmet kitchen including enormous 12’ Granite Island, high-end appliances and walk-in pantry. Massive lofted office. 700+ sq. ft. master retreat with spacious master bath including walk-in shower, double vanity and huge soaking tub. Convenient upstairs laundry room. Oversized 2 car garage. Generous covered outdoor living spaces. $120K+ spent on landscape architecture. Many mature fruit trees. A rare home with complete privacy yet only 6 minutes (2.7 mi.) to great shopping, restaurants and yoga and 3 minutes (1.4 mi.) to Bonny Doon. Property is zoned for horses.
Property Overview
•Built by acclaimed local architect and builder Gregory Heitzler
•Tasteful, timeless, high end materials used throughout
•Home featured in top design blog – Design*Sponge
•Open floor plan
•Sunny parcel and light filled home
•Gorgeous forest views from every window and complete privacy
•Great home for entertaining
•Energy efficient throughout
•Privacy and peace on a lane of fine homes
•Whole house back-up automatic Guardian Generator
Interior Details
•Chef’s kitchen with over $45K in top of the line Dacor appliances – built in fridge, 6 burner gas range, double convection ovens, dishwasher, wine fridge
•12-foot center island with bianco romano granite and integrated John Boos butcher block
•Huge food pantry
•Hand-made English Rohl farm sink
•Custom soft-close cabinets by local cabinet maker, Justin Forst
•Convenient mudroom
•Bosch front loading washer and dryer
•Integrated sound system with high end Paradigm speakers
•Custom designed fireplace surround with colored concrete, redwood beam, and natural slate and energy efficient gas stove
•Tasteful galvanized ceiling fans from The Modern Fan Company
•Milk glass subway tiles
•On-demand water heater
•Elfa closet organizers throughout
•Tons of storage
•Over 80 double paned, screened Milgard windows let in light and gorgeous forest views
•Three sets of French doors
•Custom made interior doors from reclaimed fir and maple
•Radiant heat floors
•Colored concrete floors downstairs
•Gorgeous high-end wood floors – Sapelle Mahogany
•Custom interior lighting
•Colored concrete bathroom counters
•Kohler tubs and sinks, high end Toto toilets
•Huge walk-in master closet
Exterior Details
•Over $120K spent on hardscaping, irrigation, and beautiful native plants
•Landscape design by Sunset magazine designer
•Custom designed electric driveway gate offers total privacy
•Large wrap around porches
•Fully fenced with deer and redwood fencing
•Custom plaster exterior and cedar make for easy maintenance
•Great well and great water
•2+ car garage with windows
•Lifetime snap lock galvanized metal roof
•Barnlight electric exterior lighting
•Stacked stone garden walls and stairways by master craftsman with stone from local Olives Springs quarry
•Over a dozen mature organic fruit trees, including: apricot, cherry, pluot, pear, Asian pear, peach, fig, apple, plum, persimmon, lemon, lime, Buddha's hand
•Irrigated, galvanized metal raised beds for easy, pest-free vegetable gardening
Proximity
•Quiet country yet close in (6 minutes/2.7 miles to Ben Lomond Market, Mountain Feed Store, Hardware Store, Yoga)
•Easy access to Santa Cruz either via Empire Grade/Highway 9/Graham Hill
•Very convenient Silicon Valley commute location
•2 minutes/1.7 miles to Bonny Doon
•6 minutes to Ben Lomond Market – one of the best in the county
•6 minutes to downtown Ben Lomond
•10 minutes to Hwy 17
•12 minutes to UCSC
•15 minutes to the beach
•Alba Road potluck held every month at the little vintage schoolhouse
www.175Stephens.com | | | Features | | Bedrooms: | 3 | | Bathrooms: | 2½ | | Area: | Bonny Doon | | Style: | House | | Sq. Ft.: | 3,348 | | Lot Size: | 1.663 acres | | Year Built: | 2008 |
|
